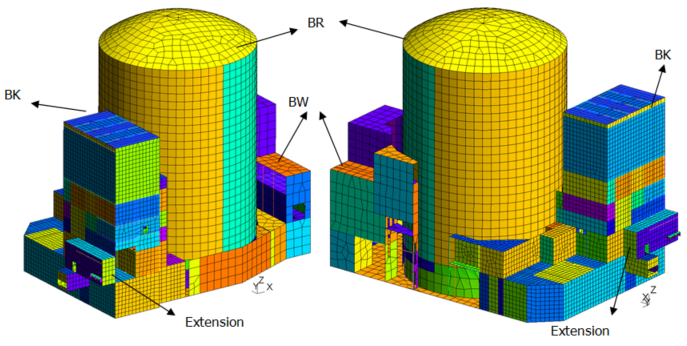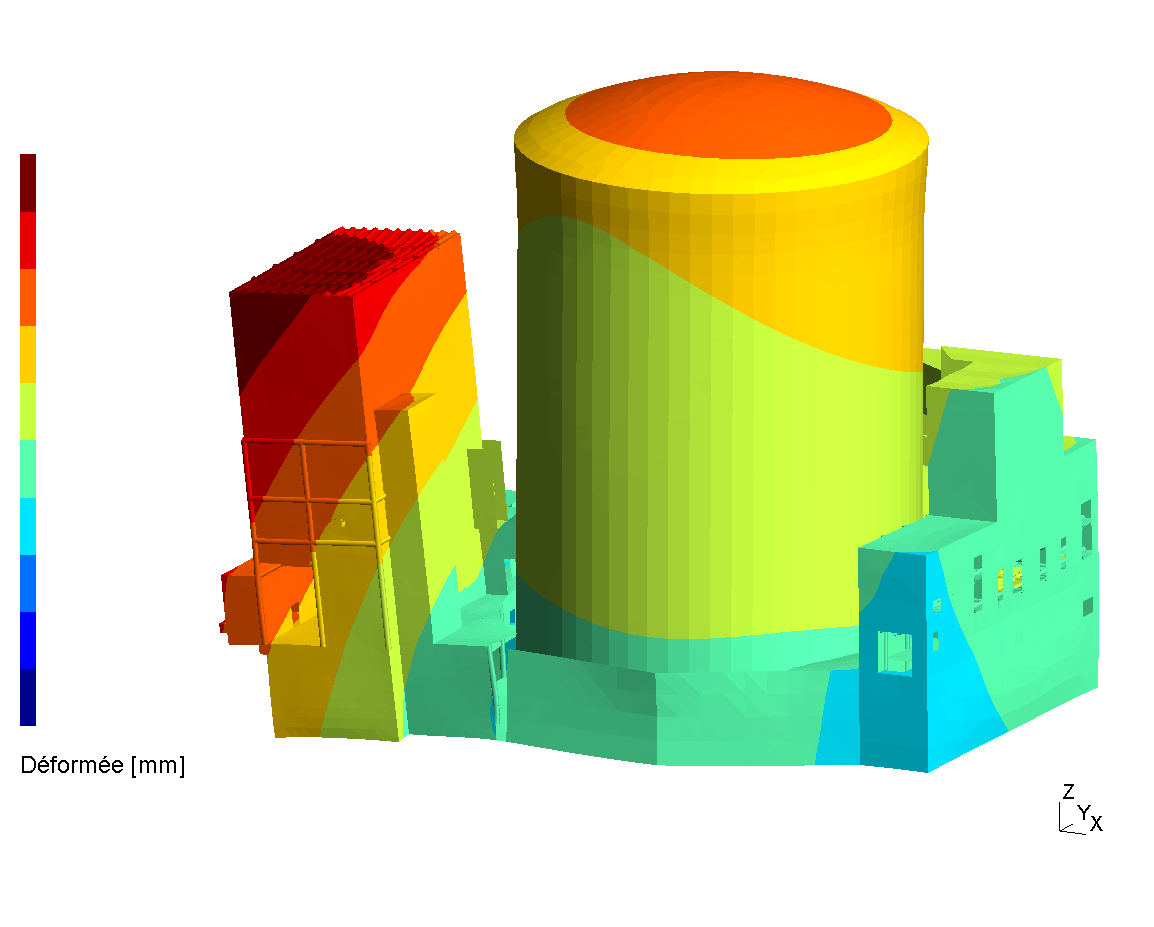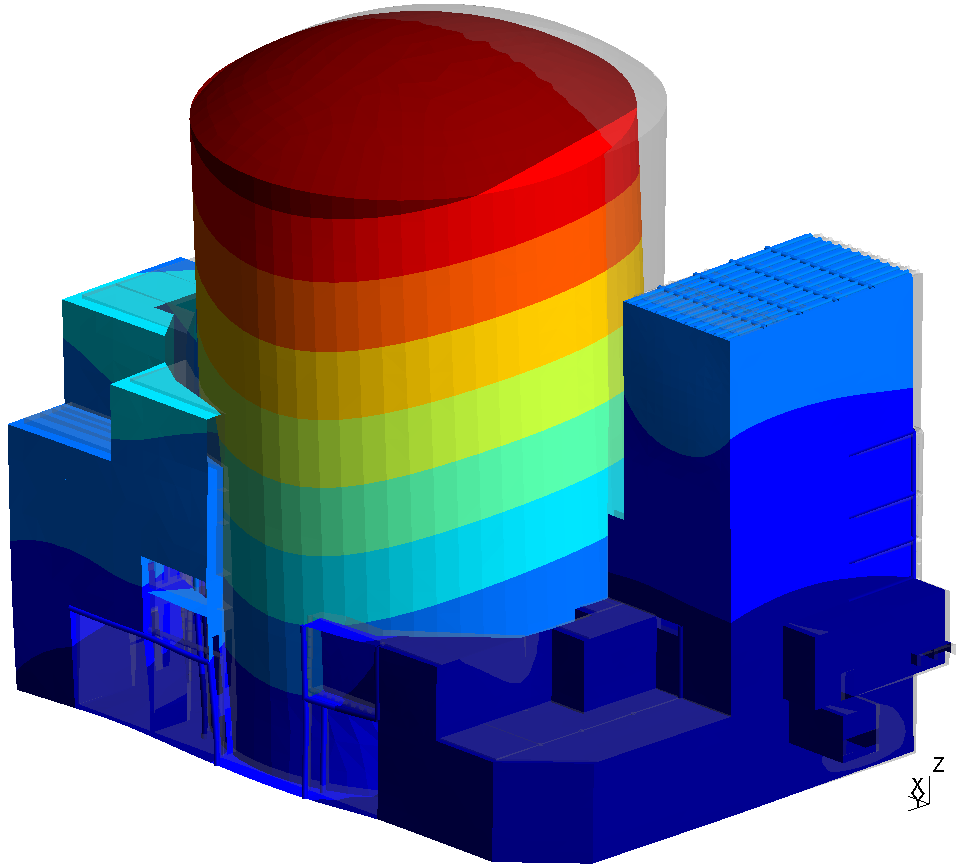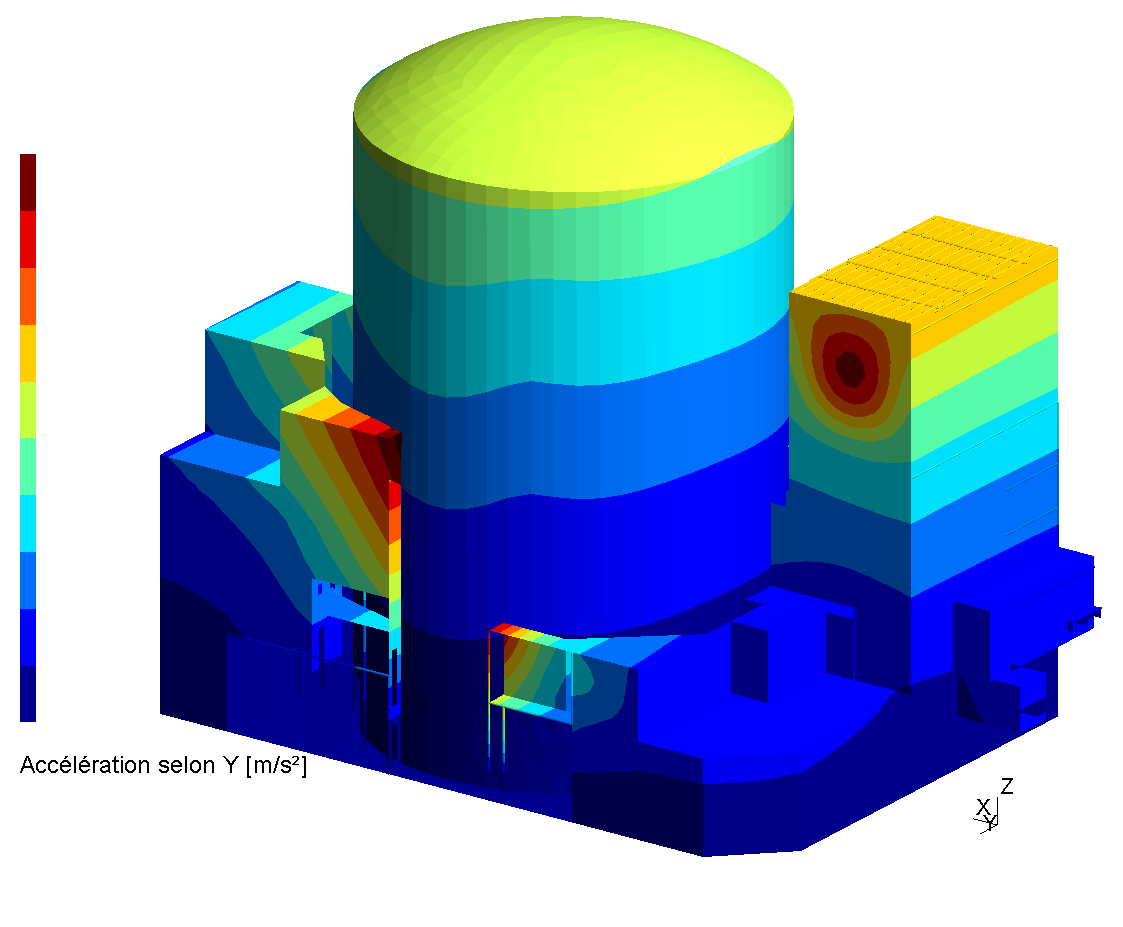Detailed pre-project studies
Extension of the fuel building (BK) at the site of Bugey
Check of the feasibility of the proposed design for the BK building extension, with seismic justification of the building and its extension at higher levels of earthquake than those chosen for the initial design.
• Review of the technical data (drawings, calcultion notes, seismic sêctrum) and setting of the calculation data and hypotheses, and of the study and expertise methodologies ;
• Numerical modeling ;
• Calculation of the mechanical loads with finite element method. The seimic calculations are based on modal-spectral analysis ;
• Check of the seismic resistance of the building and its extension at SND seismic level ;
• Check of the BK extension under tornado, flood and external blast loads ;
• Calculation of the floor spectra of the BK extension ;
• Expert judgment regarding the need of a complementary study for the check of the structure under anotehr seismic level (SMS VD4) ;
• Design of the BK extension with expert advice on the conception approach in order to optimize the overall seismic resistance !
• Production of the detailed drawings (formwork and reinforcement) of the BK extension ;
• Detailed drawings of the potential strengthening structural elements of the BK building ;
• Check of the seismic resistance of the structure during temporary construction phase ;
• Detailed drawings for the second phase works : capping of the wall and floor openings, construction joints ;
• Check of the seismic resistance of the BK building and its extension at a higher seismic level (SMS VD4).



